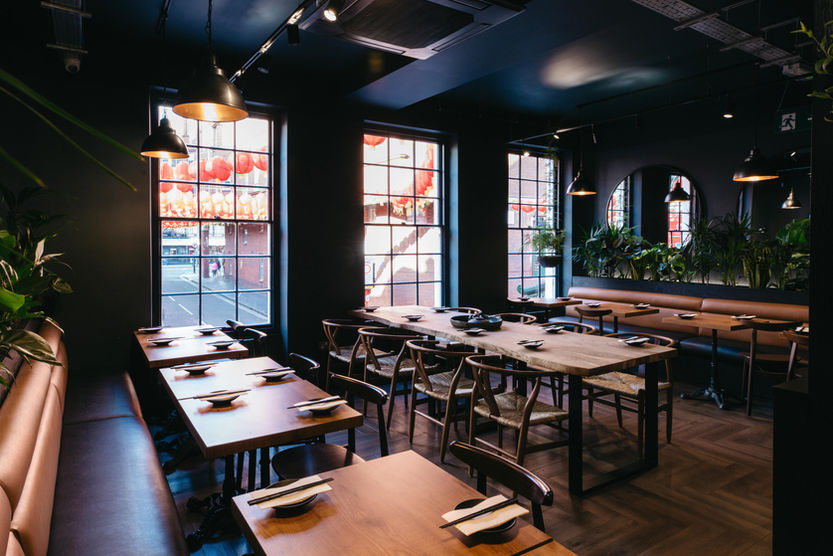
OITA SOHO
Chinatown, London
Modern Japanese restaurant
Silver A' Design Award 2023-2024
Oita Soho, located in the heart of Chinatown, London, offers a sophisticated and immersive dining experience, blending contemporary Japanese influences with Japandi design elements, and integrating aspects unique to the vibrant cultural landscape of London. The interior design of this Grade II listed building was carefully curated to evoke a sense of relaxation and refinement, while remaining true to the identity of Oita’s first restaurant. The design embraces an organic, verdant atmosphere, with plants incorporated throughout to foster a calming environment.
The brief for Oita Soho called for more than just a minimalistic modern Japanese design. Instead, the project aimed to craft a space that was a fusion of aesthetics and cultural influences—a balance between London’s urban energy and traditional Japanese design principles. The result is a space that feels both contemporary and timeless, offering guests a memorable and unique dining experience.
The color palette of the design plays with contrast and shadow, where natural wood finishes, deep navy tones, and lush greenery create a striking visual effect. The dark backgrounds and framing elements—crafted in shades of black and traditional Japanese navy—allow the vibrant wooden details and plants to glow with life. The extensive use of timber and raw, natural materials is paired with both organic and geometric forms, echoing traditional Japanese patterns while maintaining a modern, refined aesthetic that aligns with Japandi design—combining the minimalist beauty of Japanese design with the warmth and functionality of Scandinavian style.


An abundance of plants and botanical imagery further enhances the sense of nature within the space, creating the feeling of an exotic night garden or a conservatory. Throughout the restaurant, artworks by Imao Keinen, featuring birds in seasonal settings, bring life to the décor. Keinen’s masterful use of colour introduces flashes of vibrant hues, harmonising with the greenery and midnight shades for a rich, contrast-driven effect. This interplay between vibrant colours and deep dark tones creates an atmosphere reminiscent of Japanese lacquerware, where living forms appear to glow against the darkness.
A striking design feature of the space is the backlit paper parasols, positioned in a flowing pattern along the stairs to the upper level. The soft light emitted by the parasols contrasts with the surrounding darkness, creating an enchanting feature wall that guides visitors to the next level. The lighting throughout the venue is subtle and strategic, with mirrors placed in parallel to reflect the light infinitely, adding a layer of depth and mystery to the space.
The customer WC continues the theme with hexagonal tiles featuring geometric patterns inspired by traditional Japanese fabrics. The tiles, combined with wood textures and soft lighting, provide a calm and sophisticated atmosphere, creating a seamless experience throughout the venue. These details tie into the Japandi style, blending the clean lines and simplicity of Scandinavian design with the warmth and craftsmanship of Japanese interiors.













